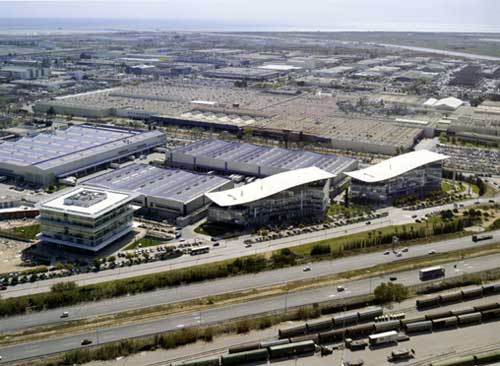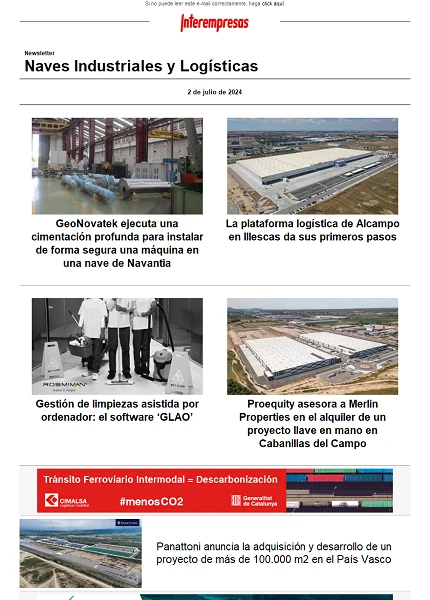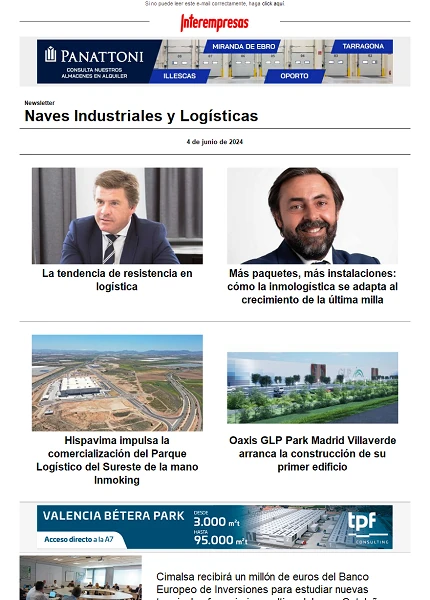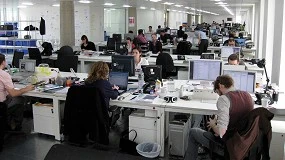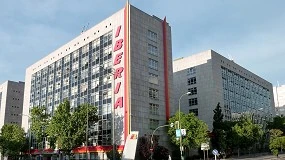Parc Logístic zone: offices in the new business area of Barcelona
July 3, 2009
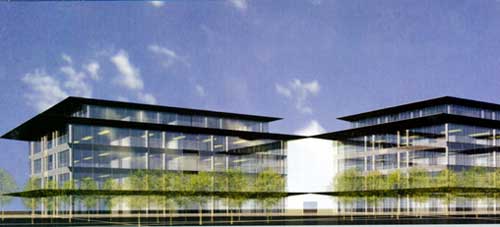
Parc Logístic the Zona Franca
With a total area of 41 hectares and located within the estate of the free trade zone, the Park is divided into two distinct areas: a logistics area with an area of 285,000 square metres and a business area of 120,000. In its campus there are installed 38 companies and it is estimated that they work around 2,500 people.
More than 100,000 square meters projected the Parc Logístic of Zona Franca pass parallel to the Ronda Litoral and with direct access to it, in the Avenue of the Parc Logístic. In the first phase were built two buildings which host the corporate headquarters of Abertis and the Consorci. With an area of 23,000 square meters, these two buildings are characterized by their overhangs in the form of wave and its open plants with the glass facades of wall curtain of double skin, they get the maximum use of natural lightwith an optimum thermal and acoustic insulation for energy saving and comfort. All offices have a network of external communication equipped with latest technology. Each building has outdoor and underground parking with own access.
Services of the Parc Logístic
The common services offered by the Park include the security, access control, CCTV and surveillance patrols; the maintenance of facilities and the environment; the selective collection of waste; and a modern telecommunications infrastructure, including fiber optics and redundant access, as well as a public station of Telefónica dedicated exclusively to customers of Parc Logístic of Zona Franca.
Optional services, the Park offers advanced telecommunication, as solutions voice over IP, PBX physical or virtual, exclusive or guaranteed bandwidth, mobile office fixed-mobile integration and projects tailored to every need; personalized waste collection, such as installation of special containers, increased capacity or with a more intensive collection according to the needs of each company; maintenance and general services such as driving and integral maintenance of Interior of the business facilities.

Ongoing stage 2
With the aim of strengthening as Business Park, being built in phase 2 four new buildings: three dedicated to offices and a fourth to services; a total of 35,000 square meters more than add to the already constructed 23,000.
The second phase is still using building blocks of the first, as the use of the glass curtain wall, but the volume is different, because the three buildings are quadrangular structure and are connected by the vertices, joined by a large elliptical and landscaped square which offers a space for leisure and rest.
Three new buildings have a surface of more than 11,000 meters square each. Bofill design has also provided a unique triple cantilever.
Also, this phase integrates the construction of a fourth story with 1,558 square meters building, for the development of new services, to improve the quality of life and work, both the companies and people.
New buildings are offered lease from a turnkey project. Finishes will be undertaken in a personalized way and from the needs of the company, to provide maximum comfort and optimum use of space. The buildings consist of underground floor, ground floor and 5 floors of more than 1,900 square meters each. The parking lot, which is accessed through an exterior ramp is located on the underground floor. Also provides for the emplacement of necessary facilities, air conditioning, evaporators of transformation and equipment against fire. In the basement, as well as 560 parking places, have areas of file and storage room.
The draft provides for a vertical core of communication and services that connects all plants, including the underground. Each core has a battery of two lifts, more a lift and stairs.
On the ground floor a wide access to the building space has been planned with an area for control and reception. This narrowed the space is located in the axis of the building. The rest of ground floor space is an open space to divisible offices according to needs. These areas, will have direct access to the outside in case be used for commercial uses.
In the axis of the first and following plants, are located the nuclei of vertical communication and services, being the rest of plants a few clear spaces shall be modulated according to the needs of the occupants.
Memory of qualities
- Glass and ventilated curtain wall facade.
- False ceiling of plaster and metal plate with recessed luminaires.
- Technical ground.
- High-speed elevators and hoists.
- General electric picture of individual secondary tables for each sector of Office and common services. Emergency generator.
- Air conditioning systems.
- Telecommunications: communications by offices module infrastructure.
- Security and concierge: centralized control system of access to the building and the parking lots. Monitoring by closed circuit TV cameras.
- Fire prevention with automatic detection, alarm and extinguishing system on all floors and basements. Network of fire hydrants equipped with hoses and extinguishers.
- Large entrance lobbies with access to the nuclei of communication and services.
