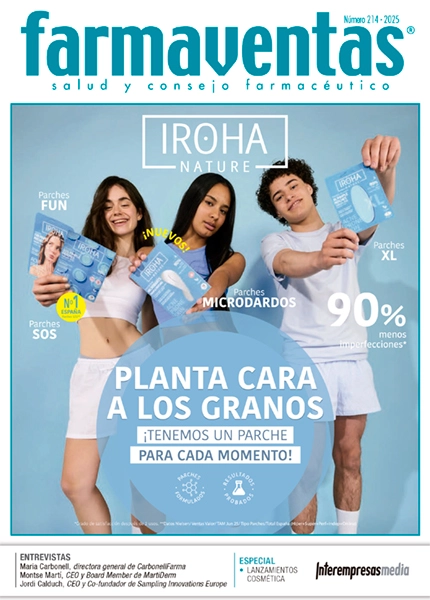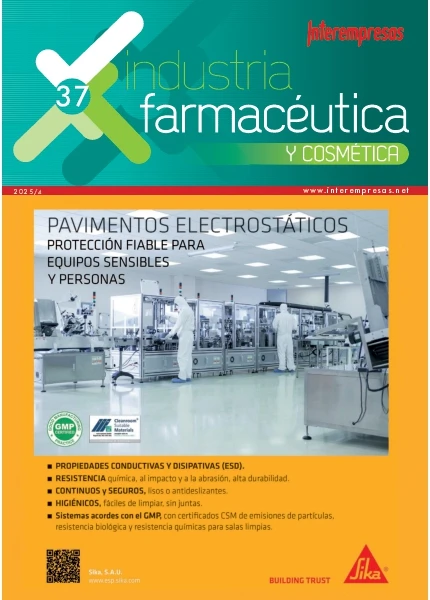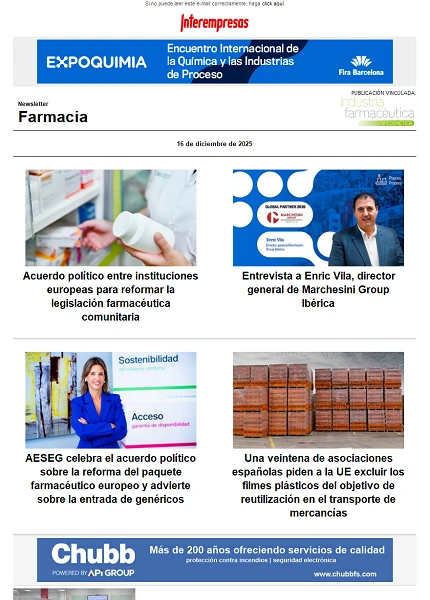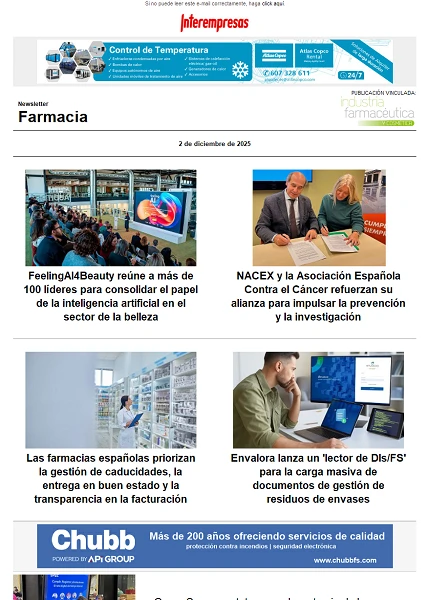Sustainable planning & unknown users: A challenge for research facilities design process
Sustainability is one of the objectives, which has driven the Luxembourgish government to make this decision.
A focus will be given on laboratory buildings, even to develop the smart ongoing research in this domain in appropriate facilities. For 2016 12.500 sqm laboratory buildings will be ready to accommodate mainly researchers for bio-medicine and material sciences topics. The project management team is in the special situation, that there are no former researchers who can give input. The development of space programs has to be done simultaneously with the definition, the growth and the recruitment of professors. Given the long construction period, especially when money comes from the public sector, the flexibility of the building plays a key role in this concept and offers advantages in sustainability by long-term using.
In a building design process, the required pieces of information are wide spread, and normally you will not start the construction until you have defined all the details, the technics of the building and the interior fittings included. This is required to follow budget and also time frame. To do this, you need normally the whole users’ input in a very early moment.
A strong analysis of the time schedule of this input for the design process had been done, and showed an analogy of the life cycle of the different lots as structures and building shells, building equipment, interior fittings and furniture. We gathered all the pieces of information for each lot and defined groups with early, less early and later information requirements.
As it has not always been possible to collect exact physical data (like floor charges, ventilation air rate, …), we reversed in those cases the process by defining ranges of exclusion data, then the summation of those data enables to describe the global performance of the building and gives the frame for the flexible use.
We had the great opportunity to build up a 2.000 sqm laboratory building, where we used this planning method. We were able to deliver a functional lab building after a construction period of 18 months. After one year of use, we have the proof that flexibility has been respected and the performance of the building does not show any shortcoming.
The project team needs a strong discipline to respect the continuity and the link of the different project phases. A lot of communication was necessary to explain this concept to researchers and the contractual partners as the consulting engineers and suppliers.
I am personally convinced that this planning method matches perfectly with advanced construction economy models as general enterprise models, built operate transfer models (BOT), and it is also a solution for dealing with the design process in the case of building lease.
































