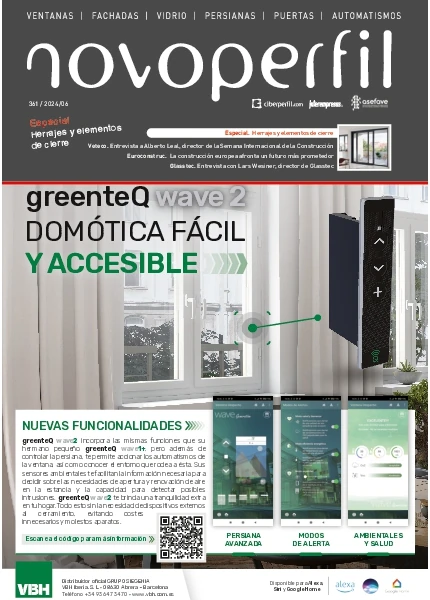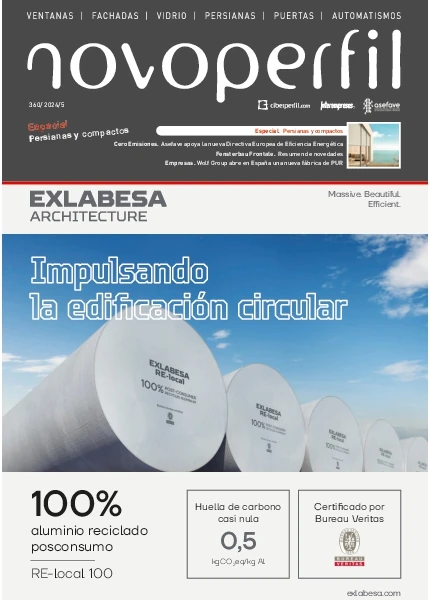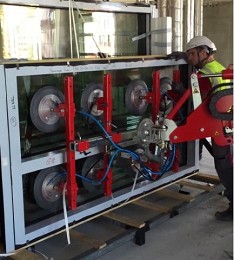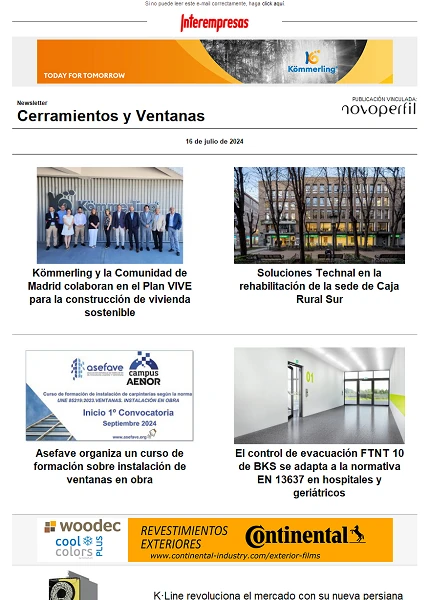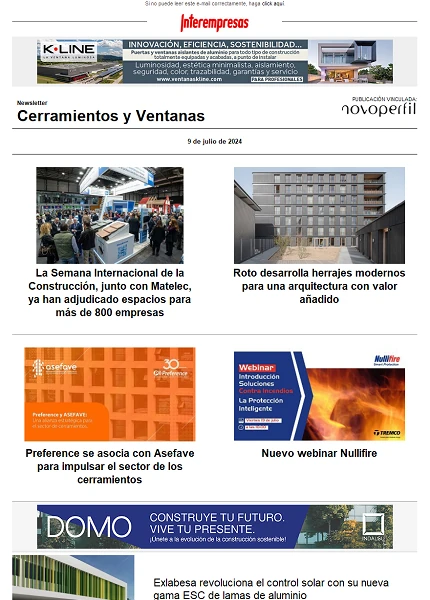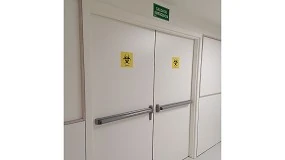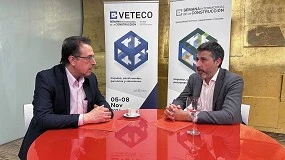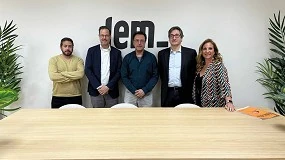Modular faã§ades for a greater creative freedom and functional
The systems CW 65-EF and CW 65-EF-SG fit perfectly in the range of walls curtain of Reynaers, that already has the models CW 50, CW 60 and CW 86. With the increasing worry by the conservation of the sustainable power and the knowledge associated of the footprint of carbon of the man, architects and investors are, increasingly, considering the powerful qualities of the sustainable climatic control that provide the faã§ades. In addition to his good thermal sensors isolation the faã§ades add rich creative possibilities to designers and architects in the design of the modern buildings. The new CW 65-EF fulfils with all these expectations.
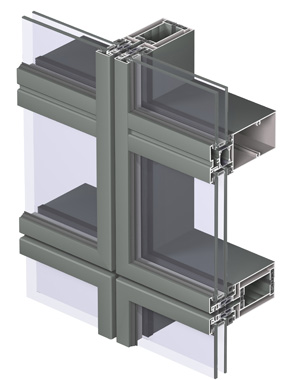
CW 65-EF (external sight).
<#comment>CW 65-EF
A modular façade provides big advantages in the construction of buildings of big height. The elements can build entirely in the workshop, including together, panels of glass and some the anchorages. In work the setting of the façade limits to the placing of the modules in his place using the anchorages pre-placed. This technician reduces significantly the time of installation of the façade.
The new CW 65-EF, beside the CW 86-EF, is an excellent complement to the offer of walls curtain of Reynaers thanks to his slim design and to his minimum visible union so much intern like externamente. Definitely will turn into a system of reference in the market of modular faã§ades. His slim and resistant profile allows to install big elements of until 3.700 m of height and 1.600 m of width. The architects appreciate his thin design, so much in the interior as in the outside, that is of so alone 65 mm in the structure bear, what provides a considerable value added and aesthetic appeal to his projects.
The CW 65 is a façade with consistent thermal sensors isolation in freamers glazed in the outside with junquillos light that stress the outline of the different glasses. The board of 9 mm of width between freamers achieves by means of boards of rubber rehundidas. An additional board of isolation between the signpost of glass and the pletina of isolation contributes to increase even more his capacity of isolation with a value Uf of until 2,6 W/m²K.
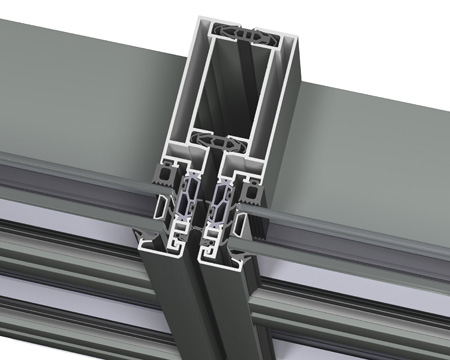
The system allows the integration of elements of abertura of the CW 50 of some maximum dimensions of 2.000 x 1.600 mm (130 kg) or 2.500 x 1.350 mm (180 kg) in proyectantes and of 2.000 x 1.500 mm (180 kg) for the parallel opening windows.
The new system offers to the manufacturers benefit of a reduced time of manufacture and methods of production considerably simpler, whereas the architects will benefit of the possibility to provide a greater transparency and thickness of glass, what allows a considerable freedom of creation with a wide selection of design and functionality. The CW 65-EF accepts glass with thicknesses of 4 mm to 36 mm.
The owner of the building no only wins the improvement of confort that provides a better isolation, but it also achieves to improve the hygiene to a competitive price, allowing greater movements of the building that before could not reach.
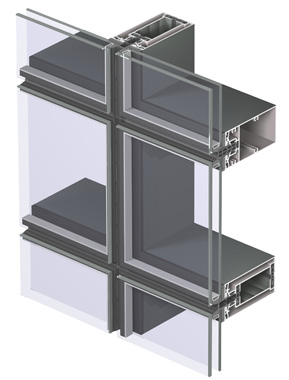
CW 65-EF-SG (external sight).
<#comment>CW 65-EF-SG
The system CW 65-EF-SG offers a pleasant aesthetics, with option of acristalamiento structural economic. Although the visible width of the construction of aluminium in the interior is of 65 mm, the visible board between the two panels of glass in the outside is of so alone 16 mm, and is finished with board of EPDM rehundida, creating a complete feeling of smooth façade. In this case, the panels of structural glass encolan directly on the premarcos anodizados, what reduces the number of necessary components as well as the time of construction. This also guarantees an excellent cohesion of the glasses to the profiles. Working of this form the replacement of panels of glass broken can llevar partially in the workshop. The thickness of glass varies between the 4 and 40 mm.
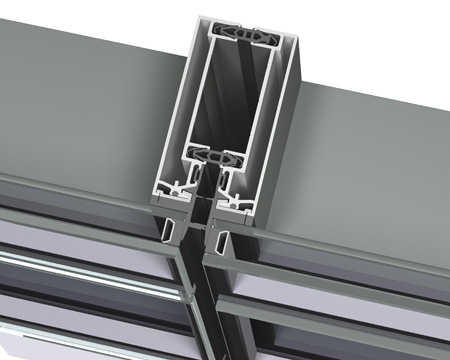
This new system provides to the architects and the manufacturers a lot of more creative and functional freedom: “we Offer to our market another sustainable solution to improve the architectural value of the buildings, so much functional as aesthetically. The new range CW 65 is predestinada to change the form to think of designers and manufacturers regarding the faã§ades.”
CW 65-EF
- Thickness glass: of 4 to 36 mm
- maximum Elements of 1.600 x 3.700 mm
- maximum Weight glass of 300 kg
- horizontal Section: 2 options
* normal Section: 65 mm
* Drainage in waterfall: 75 mm
- thermal sensors Isolation:
* Value Uf of 2.54 to 2.91 W/m²K
* Uw = 1.60W/m²K with Ug of 1.1W/m²K
CW 65-EF-SG
- Thickness glass: of 4 to 40 mm
- maximum Elements of 1.600 x 3. 700mm
- maximum Weight glass of 250 kg
- horizontal Section: 2 options
* normal Section: 65 mm
* Drainage in waterfall: 75 mm
- thermal sensors Isolation:
* Value Uf of 7.6 to 10 W/m²K
* Uw = 1.60W/m²K with Ug of 1.1W/m²K


