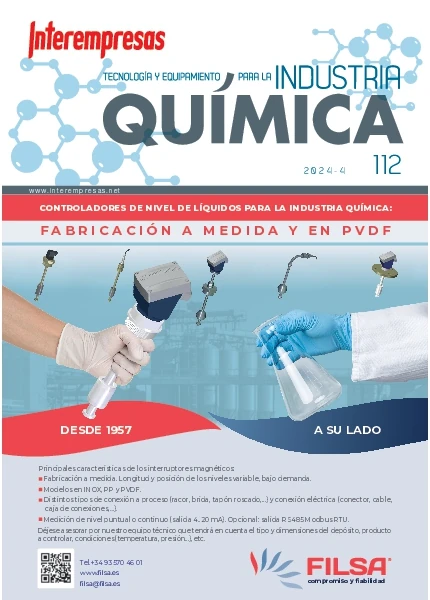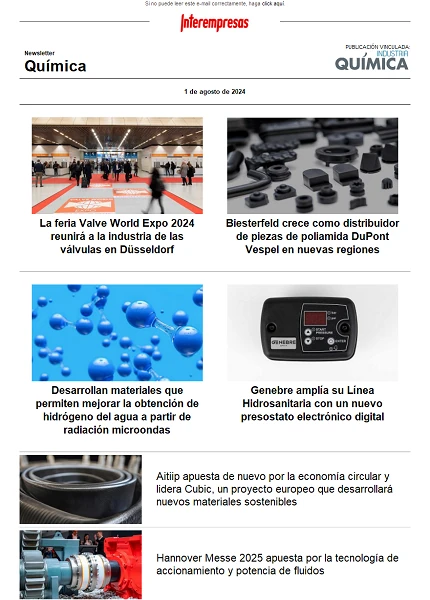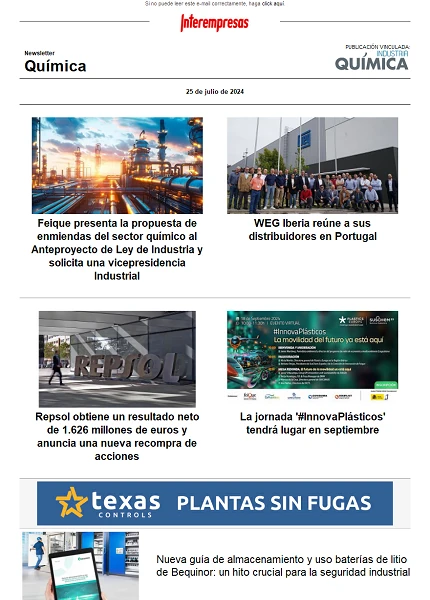Madrid receives the first European contest of the Solar Decathlon
14 July 2010
The final phase of the competition developed in Madrid was mounting, the exhibition and commissioning charge of between 15 and 20 houses designed and constructed by different universities around the world. The houses, in the manner of an Olympic Decathlon, were evaluated from 10 tests that put to test its performance and efficiency.
The purpose of such deployment is socializing the research in the field of sustainable energy sources for both universities, as from the general public, promote a greater viability of market in the field of sustainable energy.
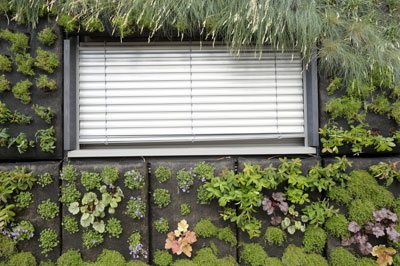
Participating teams in Solar Decathlon Europe 2010
Germany
- University of Applied Sciences Rosenheim
- Bergische University Wuppertal
- Stuttgart University of Applied Sciences
- Hochschule fur Technik und Wirtschaft Berlin
Brazil
- Consortium Brazil
China
- Tianjin University
USA
- University of Florida
- Virginia Polytechnic Institute & State University
Spain
- University of Seville
- Universidad CEU Cardenal Herrera
- Polytechnic University of Valencia
- University of Valladolid
- Institut d' architecture advanced of Catalunya
- Universitat Politècnica de Catalunya
Finland
- Helsinki University of Technology
France
- École National Superieure d'Architecture de Grenoble
- Arts et Métiers Paris Tech
Mexico
- Instituto Tecnológico de Estudios Superiores de Monterrey, and
United Kingdom
- University of Nottinghame
Lumenhaus, winner
Inspired by Mies Van Der Rohe Farnsworth house, housing Lumenhaus team from Virginia Polytechnic Institute & State University, Virginia Tech, winner of the Solar Decathlon Europe 2010, proposes an open configuration that connects to the inhabitants of the House and with the nature of the outside.
Lumenhaus is a dwelling of 74 square meters with a bedroom, which emphasizes obscurity, a sliding front (panel) with an advanced method to protect and isolate housing, to adapt to the weather conditions, made up of two layers: one who gives shade, and a second consisting of an insulating panel transparent. In this way provides protection against direct sunlight, and allowing indirect natural lighting, giving the outside views and privacy to the occupants of the House. The insulating panel is an aerogel-filled transparent polycarbonate, a material very light and with great insulation capacity, equivalent to a conventional thick enclosure, but the great advantage that allows light to pass.
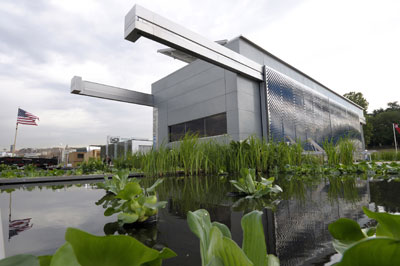
The intelligent system of the House is responsible for configuring screens obscurity, in North and South facades with information that meets your weather station located on the deck, as well as heating and cooling. This housing is powered entirely by the Sun. A set of photovoltaic panels occupy throughout his deck, bifaces, because they use the two sides to increase the production of energy by up to 15%. The plane with all the panels is not fixed, can vary its inclination according to the time of the year. A geothermal pump is in charge of heat and cool the House, and remotely (mobile phone) is possible to control electrical systems and appliances. For housing so you can't miss a system of recycling of greywater, water catchment of shower, underfloor heating, lighting by LEDs, use of sustainable materials and domotic system. One of their energy efficiency system is Quantum of Lutron, which offers flexible and scalable solutions for total control of the light from a single space to a complete commercial building or a campus. Thanks to the management of natural and artificial light, Quantum allows to save money and energy at the same time that creates a comfortable atmosphere.
Lumenhaus Solar Decathlon Europe against 17 universities in research around the world competed and won other awards, including the second prize in the category of communication and Social awareness; the third in lighting design; the third in the category comfort conditions; also the third in the category computers and operation; and finally the third place in the industrialization and the category of market viability.
Bet by SunPower
Six of the 17 participating universities in the Solar Decathlon Europe used technology sunpower corp. to compete in the design and manufacture of housing exclusively fed with solar energy. SunPower solar modules were used by the winning teams in the last three editions of the Solar Decathlon, in United States.
Finally, in the European edition of the contest, the Rosenheim University (Germany), SunPower solar technology which used to compete in this challenge. It was classified in second position. This University was also the winner of the test of electric energy Balance, which evaluates the degree of electrical self-reliance of the houses and the degree of efficiency in the use of solar energy. Several of the teams that used the technology of SunPower won various tests of the competition. The University of Arts et Métiers in Paris won first place in the competition of sustainability with the solar panel of SunPower 315 MW, of black and composed of 96 cells. For its part, the Universidad CEU Cardenal Herrera, who used the 225 MW solar panel, has been the winner of the industrialization and market viability test and shared the award for favourite public house with the Institute for advanced architecture of Catalonia. Finally, the team of the University of Florida, which he used solar panels of 230 MW, won the first prize in the categories of communication and Social awareness and was also the winner of the award Extra from the Web.
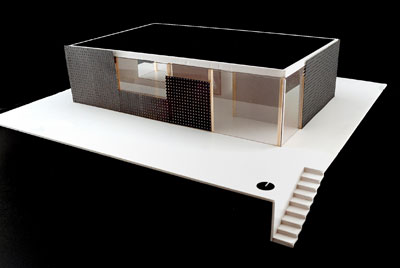
Fab Lab House
Architects and experts from 20 countries have participated in the Fab Lab House project and has been developed by the Institut d' architecture advanced of Catalonia (IaaC), The Center for Bits and Atoms of the Massachusetts Institute of Technology (MIT) and the global network of Fab Labs. The project has been carried out with the collaboration of a group of companies, headed by Endesa that promotes research in energy efficiency, Schneider Electric is involved providing electrical solutions and Visoren, leading company in Spain of protected in rental housing.
The House is built from 26 cubic metres of white pine wood pieces, digitally cut with machine laser and mounted according to wavy and curved forms. This organic design has wanted to create a structure 'parametric' and flexible, adaptable to the climate of different countries and respectful with the area in which they are displayed. In fact, the foundations of the House raise the floor on the ground, to create an area that allows to install a garden to supply the inhabitants of the House. The prototype - which competed in the Solar Decathlon - creates an area of 70 square meters livable home. External operations are 5.4 meters, 12 meters in length and depth 9. This space is organized like a habitable loft by a family of four. The air conditioning of this interior is reinforced with natural insulation and depends both on an underfloor heating system and a system of cross ventilation which replaces conventional air conditioning appliances. The uptake of energy occurs due to a deck composed of flexible and moldable photovoltaic plates to multiple forms. With this technology, the House has a generating capacity of power of 15 kilowatts, providing an always positive at the end of the year, as he poured the surplus energy to the network and will receive this energy when weather conditions do not permit him to produce.
One of the strengths of the Fab Lab House is that it applies and test technologies with the goal that in the future to be competitive and mass use.
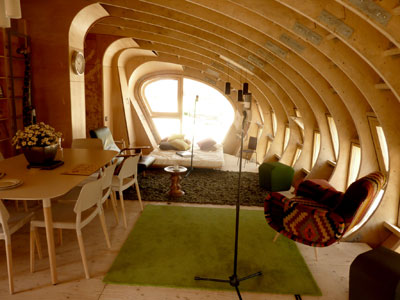
The Fab Lab House produces the energy that uses, creates a space for the garden so that their inhabitants can be self-sufficient food and incorporates latest generation equipment that allows to create furniture and objects for everyday life from parametric designs. In fact some of the pieces of the House have been built with cutting machines laser and CNC incorporates.
schneider electric has introduced for the first time in Spain a Smart Microgrid specially designed and built for the fab project. Solar Decathlon Europe 2010, University competition organizers whose main objective is to promote the efficient use of energy in the building, demanded that the contestants that they connected electrical systems from their homes to the local public service provider through a system of Microgrid. For this project,
Schneider Electric designed a 'grid' of low voltage which interfaced the House and its solar panels, connecting them with the "microgrid" turn of the Solar village via two substations of low and medium voltage of Schneider Electric. The Microgrid designed for the FAB has been designed to answer some of the more important needs of users, as being able to sell the excess energy to the grid, check the consumption and production of energy at any timecontrolling flows of energy, store the excess energy for future consumption, remotely manage the system and the exchange of information if necessary. Ultimately, the excess energy will be returned to the public network. This innovative solution has been developed by Schneider Electric in the framework of Home, a revolutionary program designed to create solutions that optimize to maximize the performance of energy in all buildings. Developed in 2008 and for a period of four years, this program brings together 13 companies manufacturers with important research laboratories led by Schneider Electric, the global specialist in energy management solutions. For its part, Home has the support of the French Agency for innovation (OSEO).
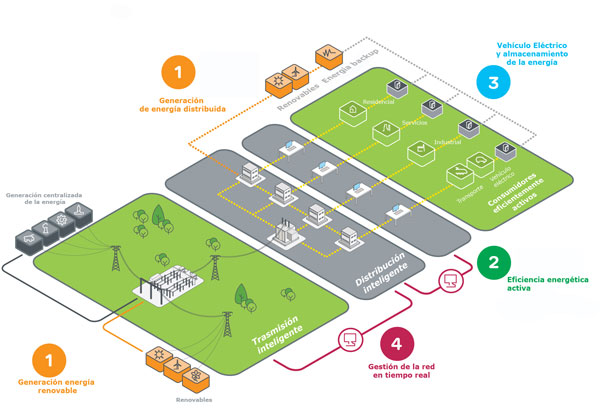
Jpresent in the Solar village unkers
Junkers, with its support for the Urcomante presented by the University of Valladolid, surround solar housing project participated in the competition Solar Decathlon Europe 2010. The contribution of Junkers to the solar house Urcomante, materialized in the delivery and installation of products of very low power consumption for the production of sanitary hot water, a field in which Junkers works for years. In addition, Junkers sponsored the contest and was present with a small booth located in the Solar village offered visitors varied Junkers product documentation.
In addition, Junkers collaborated in the contest with energy self-sufficient solar house Low3, presented by the Universitat Politècnica de Catalunya, with a thermos for the production of hot water.
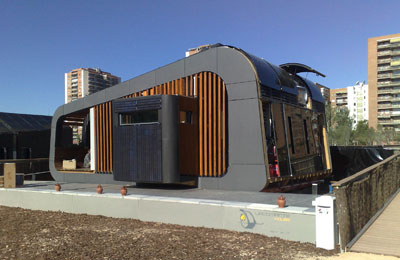
Low3: Low cost impact+Low energy+Low
The solar house Low3, developed by the Universitat Politècnica de Catalunya (UPC) in collaboration with Rehau Spain, won the first prize in the architecture of the pageant test. Low3 (Low cost impact+Low energy+Low) is a specially designed to be more than a home energy self-sufficient. Its design is based on an exhaustive analysis of the life cycle of their materials and components, an optimization of the process of construction and an adaptable concept changes of use. In addition, its construction with prefabricated modular and flexible systems facilitates transformation, expansion and reorganization of the space to adapt to the changing needs of its occupants. Also, the prototype has been built with sustainable materials of low-cost, renewable and local that are characterized by their simplicity and effectiveness.
REHAU Spain has contributed to the development of this project with the provision of a solar thermal system perfectly integrated into the facade which produces hot water. On the other hand, he has also collaborated with the integration of the PE-Xa pipe for hot and cold water, as well as the incorporation of a system of panels of Radiant ceiling for the air conditioning of the housing. All these factors have been decisive in turning the Low3 project into an innovative concept of housing bioclimatic that has earned the highest score on the test of architecture of the European contest.
In this award the jury has appreciated above all the quality of the architectural design of the House, its coherence, the flexibility of its spaces, energy efficient strategies and integration of technological systems. In addition, LOW3 has been praised by renowned Australian architect Glenn Murcutt (2002 Pritzker Prize).
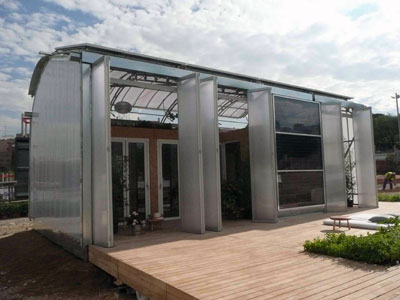
In addition, in the pageant Rehau had double presence. REHAU USA collaborated with House Lumenhaus awarded first prize in the contest. The participation of the firm consisted of the provision of a complete system of surface heating using a system of pipes and fittings Raupex, lattice polyethylene (PE-Xa), as well as valves and collectors for heating the home and plumbing systems.
Saint-Gobain with Sevilla, Valencia and Nottingham
saint-gobain was present as the main sponsor in this first European edition of the SD, and their products were involved in several of the constructions presented in the Solar village. For Ricardo de Ramon, delegate general of Saint-Gobain for Spain, Portugal and Morocco and President of Saint-Gobain Glass, "the initiative converges with the strategy of Saint-Gobain towards the market of the Habitat" to provide products, materials and sustainable construction solutions that promote energy efficiency", contributing to the protection of our environment."
At the opening, Javier Fernández Campal, director-general of Saint-Gobain Glass and mineral wool insulation (Isover SG) activity, expressed satisfaction that Saint-Gobain the support of initiatives like Solar Decathlon, embodied the main sponsorship and collaboration in projects of the University of ValenciaSevilla and Nottingham, through the provision of products and solutions that can contribute to the objectives of energy efficiency of the same. Fernández Campal stated that 40% of the energy consumption in Europe occurs in buildings, for which Saint-Gobain strives in the progressive improvement of the performance of thermal and acoustic insulation of their materials, products and systemsmaking possible the construction and reform of increasingly more comfortable, while sustainable housing.
Saint-Gobain Placo Iberian participated in the design of the solar house small House, designed by students of architecture of the Universidad CEU Cardenal Herrera in Valencia. I placo collaborated installing Placo Phonique, the first acoustic plate of the market. SML House cuentó with trasdosados stacker Placo for façade walls, plates from plaster Placo Phonique of 15 mm thick screwed to a metal structure of 48 mm. Likewise, continuous ceilings of plaster Placo Phonique of 15 mm thick plate, bolted to a steel structure of F-530 profiles have been used. I placo Phonique is a Board laminated plaster (PYL) that allows to reduce noise by half, to improve the acoustics beyond the CTE. The Saint-Gobain Venetian has also participated in the project small House at the University of Valencia, with double Climalit Plus glazing incorporating glass under outbound, reinforcing heat insulation.
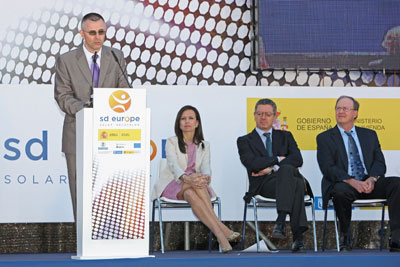
For its part, Isover has sponsored the project Solarkit of the University of Seville, a prototype of removable, self-sufficient housing energy, adaptable to different locations and situations. The collaboration of SG Isover makes reference to the isolations of parties blind to incorporating product ECO 90 in the modular elements located in the outer walls of the housing. Another part of the modules, in the interior, have been isolated with sand 40 thus reducing the thermal bridges and improving acoustic characteristics. Finally, the cover is isolated with product sand Basic 45 providing both acoustic insulation as thermal.
Saint - Gobain UK & Ireland has collaborated on the project of the University of Nottingham, The Nottingham H.O.U.S.E (Home Optimising The Use of Solar Energy). It's a House consisting of prefabricated modules assembled together, in which they are present mineral wools for thermal and acoustic insulation of walls, floors and interior blinds, products with a basis of plaster with insulating benefits, protection against fire and tolerance to humidity which have contributed to increasing the rigidity and durability of the structure, triple glazing with layers of solar control glass and on the roof, with photovoltaic panels.
Also, Isover held a contest for visitors to the Solar Decathlon Europe in order to demonstrate that a good insulation is an important energy savings. To this end, two prototypes of houses, one without isolating and another correctly isolated with Isover products installed Isover. In each, was deposited a block of ice from a 1 cubic metre, which remain during eight days in the interior of the houses without refrigeration. Visitors can participate in this contest by calculating what quantity of ice turns into water each day in each of the houses.


